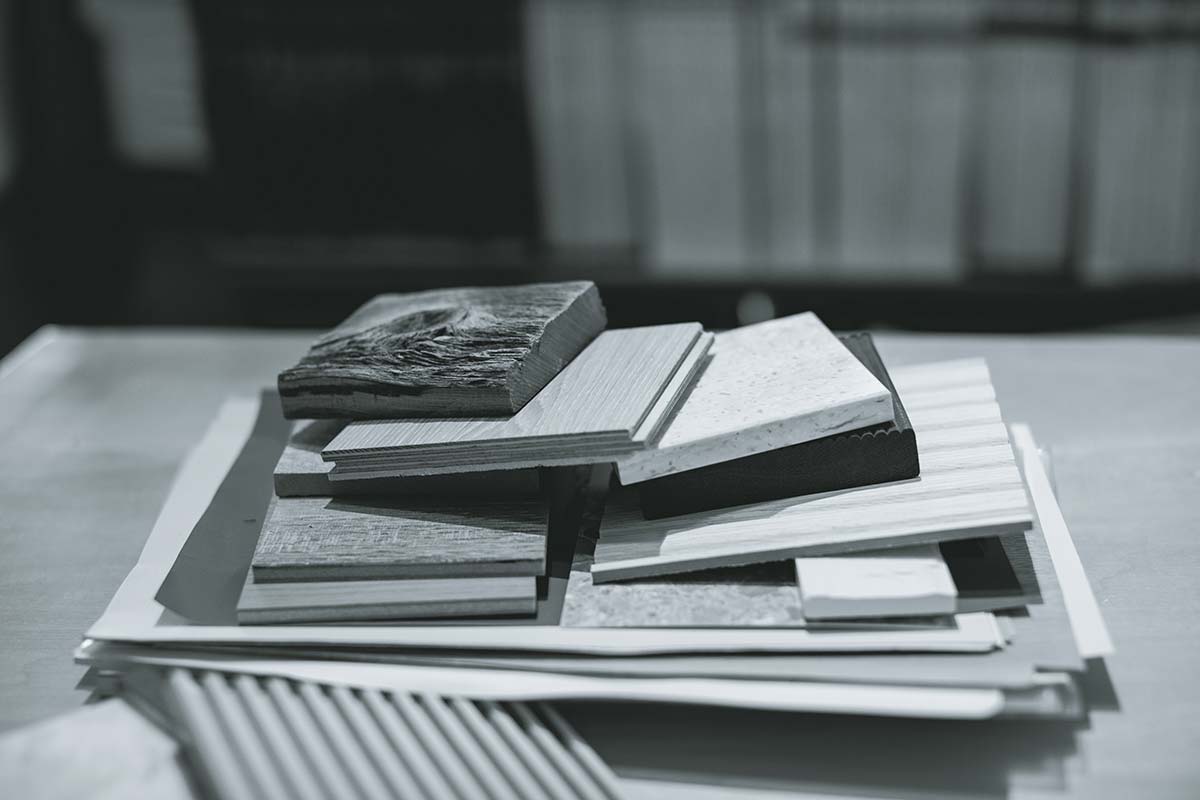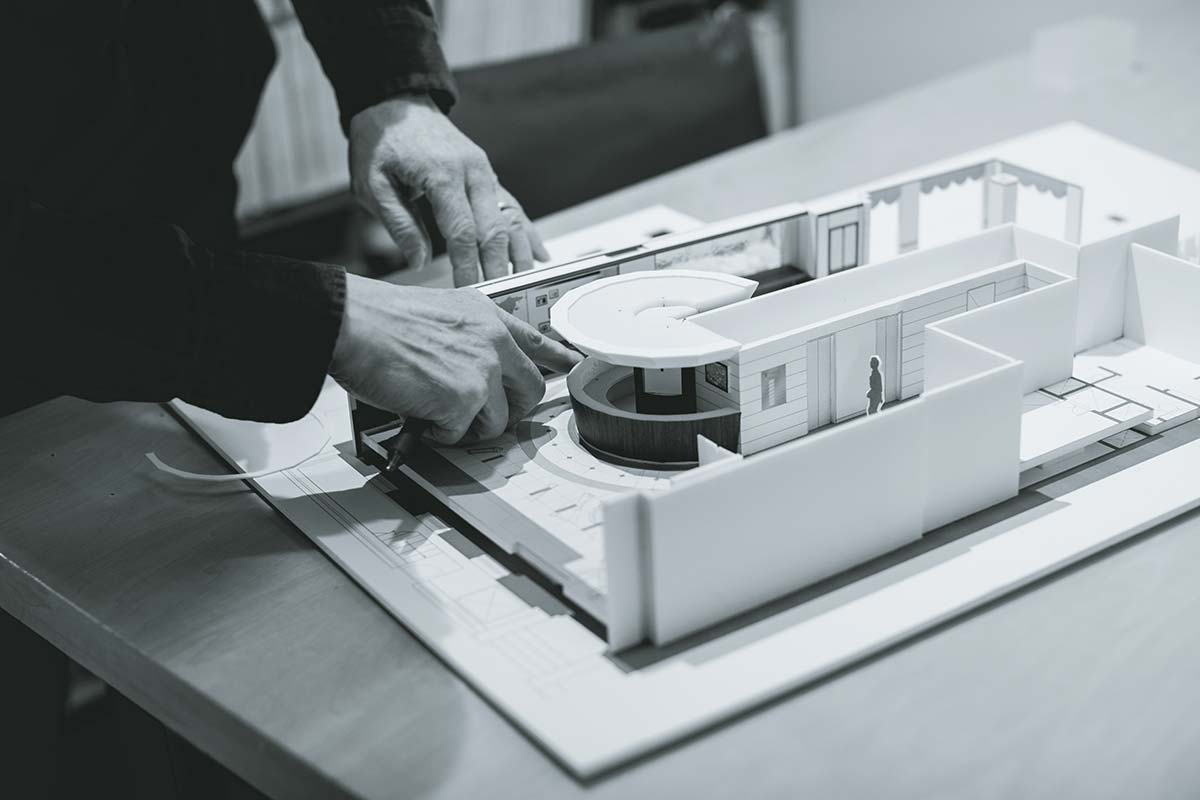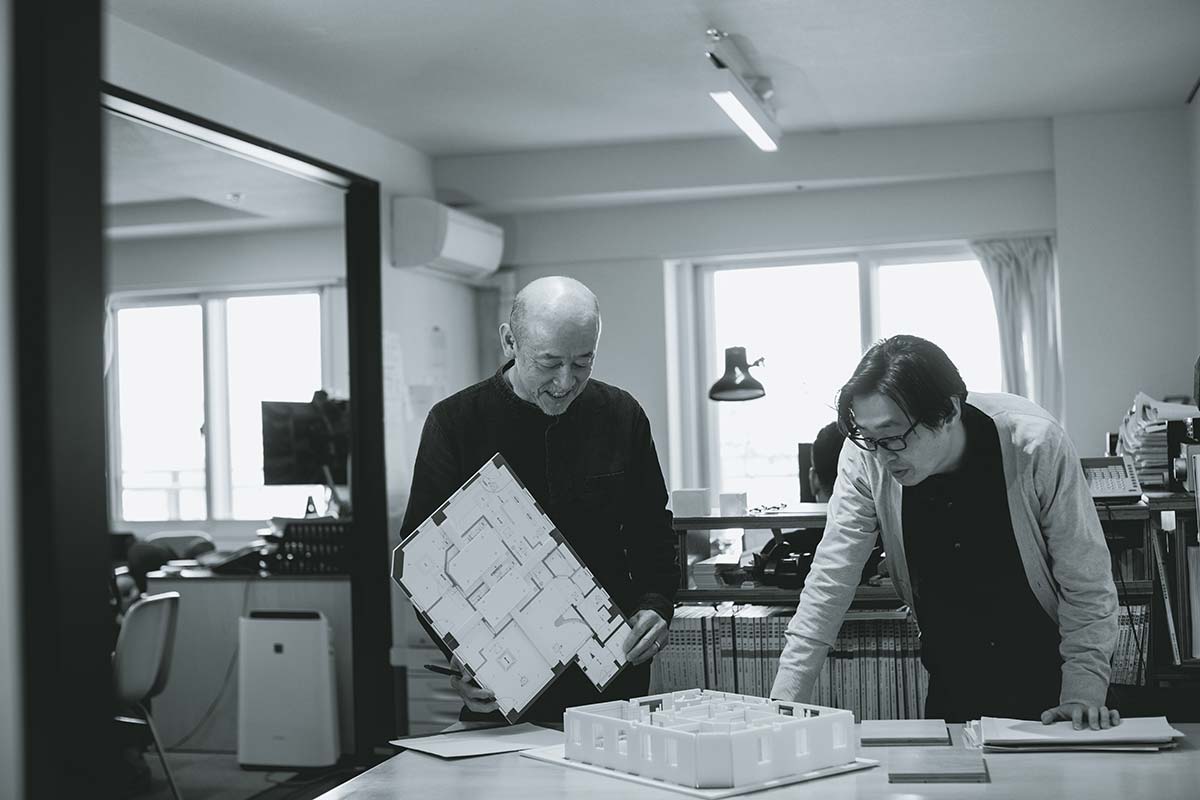How to organize projects
Service flow
- We carefully listen to the customer’s thoughts and objectives, summarize physical conditions, investigate and analyze what is unclear, and then set goals.
- We set the program, come up with a rough zoning (division of space), work together on the direction, and put the plan together.
- We plan the space in 2 and 3 dimensions while confirming the design direction with the client in response to the plan we have compiled.
- We proceed with the design after further detailed analysis and verification of various conditions in accordance with the confirmed direction.
- We request quotes from each contractor, compare them, and then decide on the contractor. We will coordinate cost adjustments and technical issues with the contractor.
- During construction, we will attend the necessary design meetings and make sure the work matches the design. We will confirm the overall construction details before handing over for commissioning.
View Projects

Design network
We always try to manage projects with a flexible collaboration network to meet the various goals and conditions. Since Architecture, which is large in scale, involves multiple people, takes a lot of time and money, and is difficult to re-do, compared to other art forms. To manage the project, we concern about all conditions first, then we select network members, sometimes company and/ or individual professionals, depending on the project scale and budget.
View Company Outline


